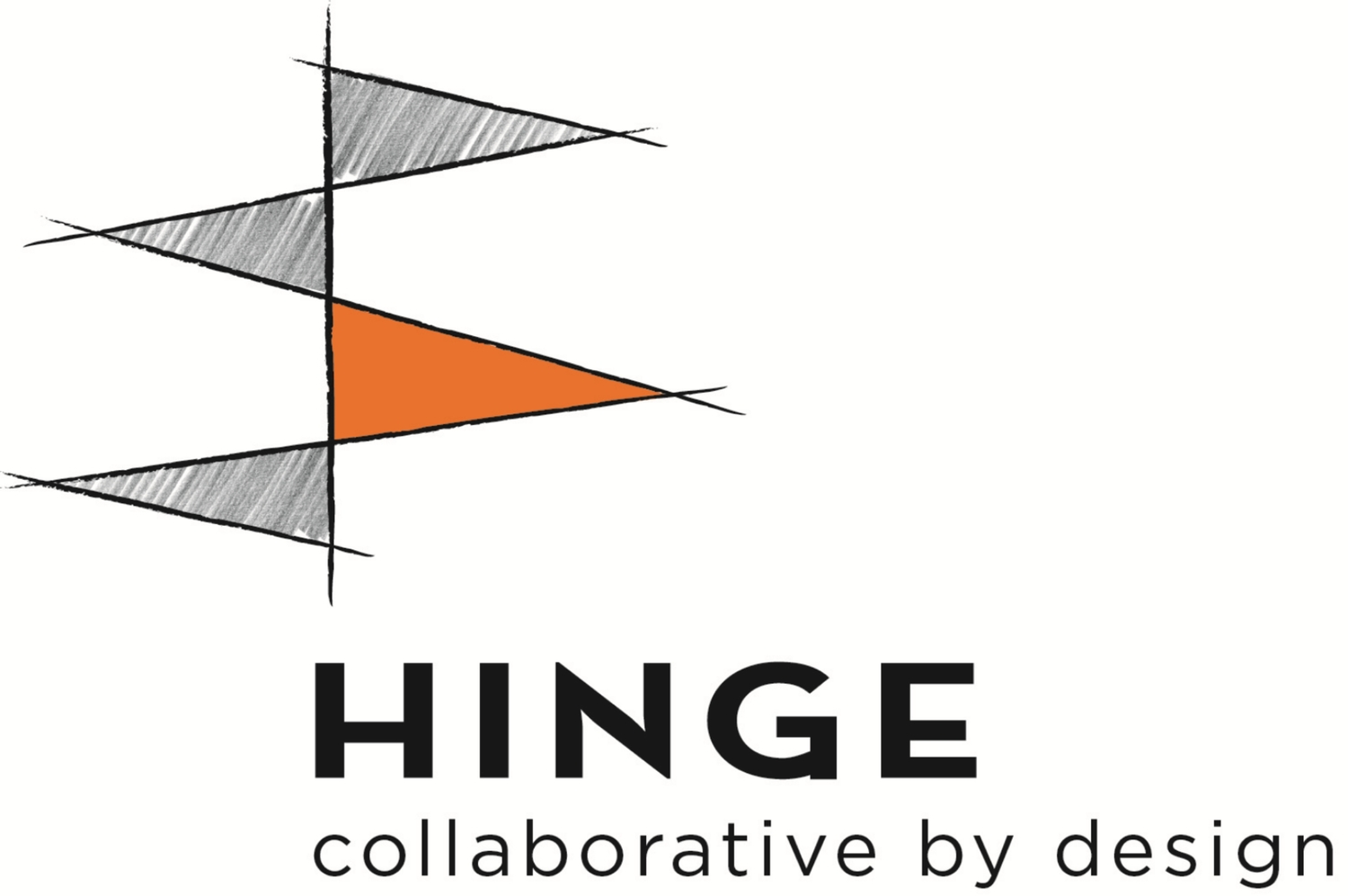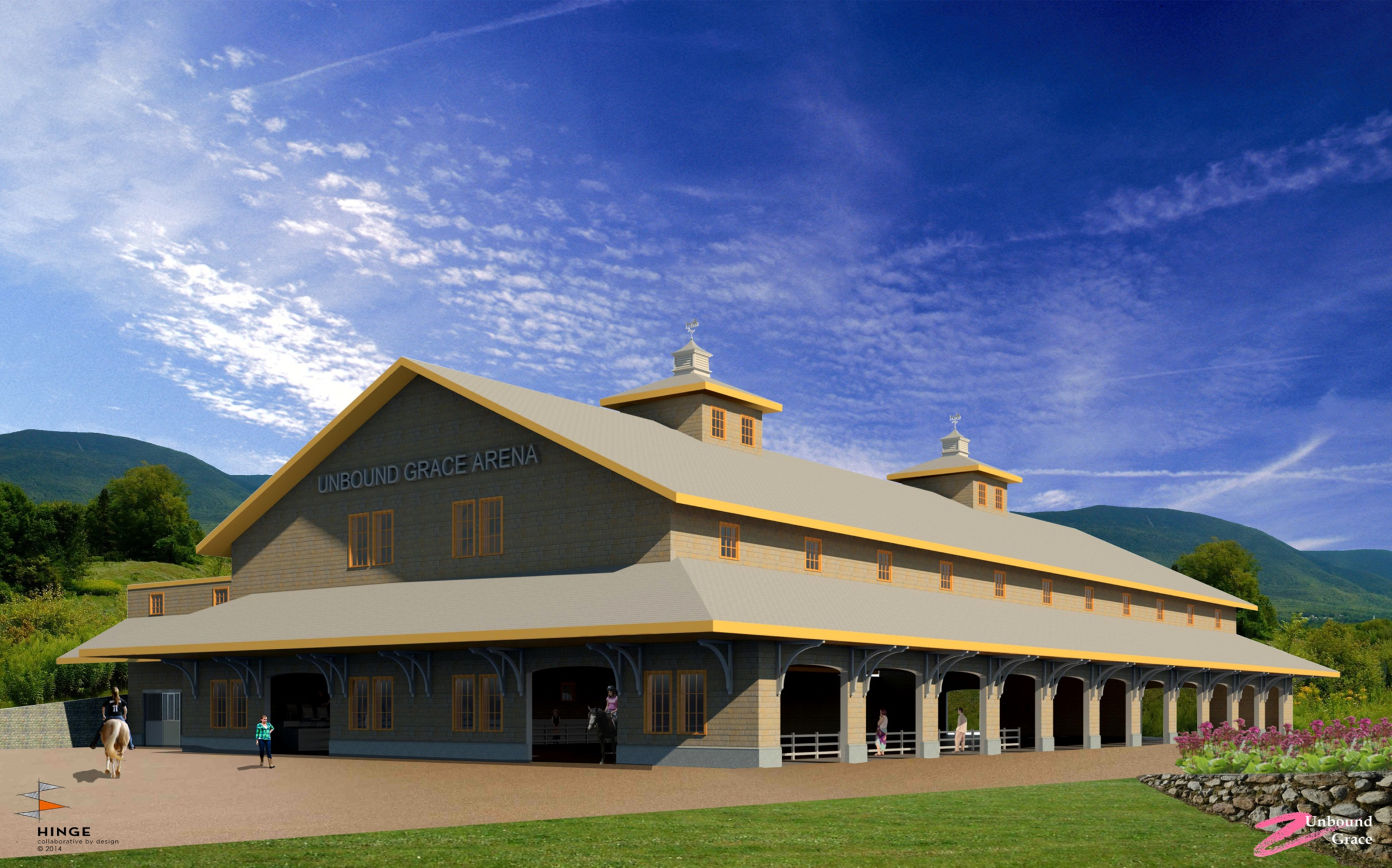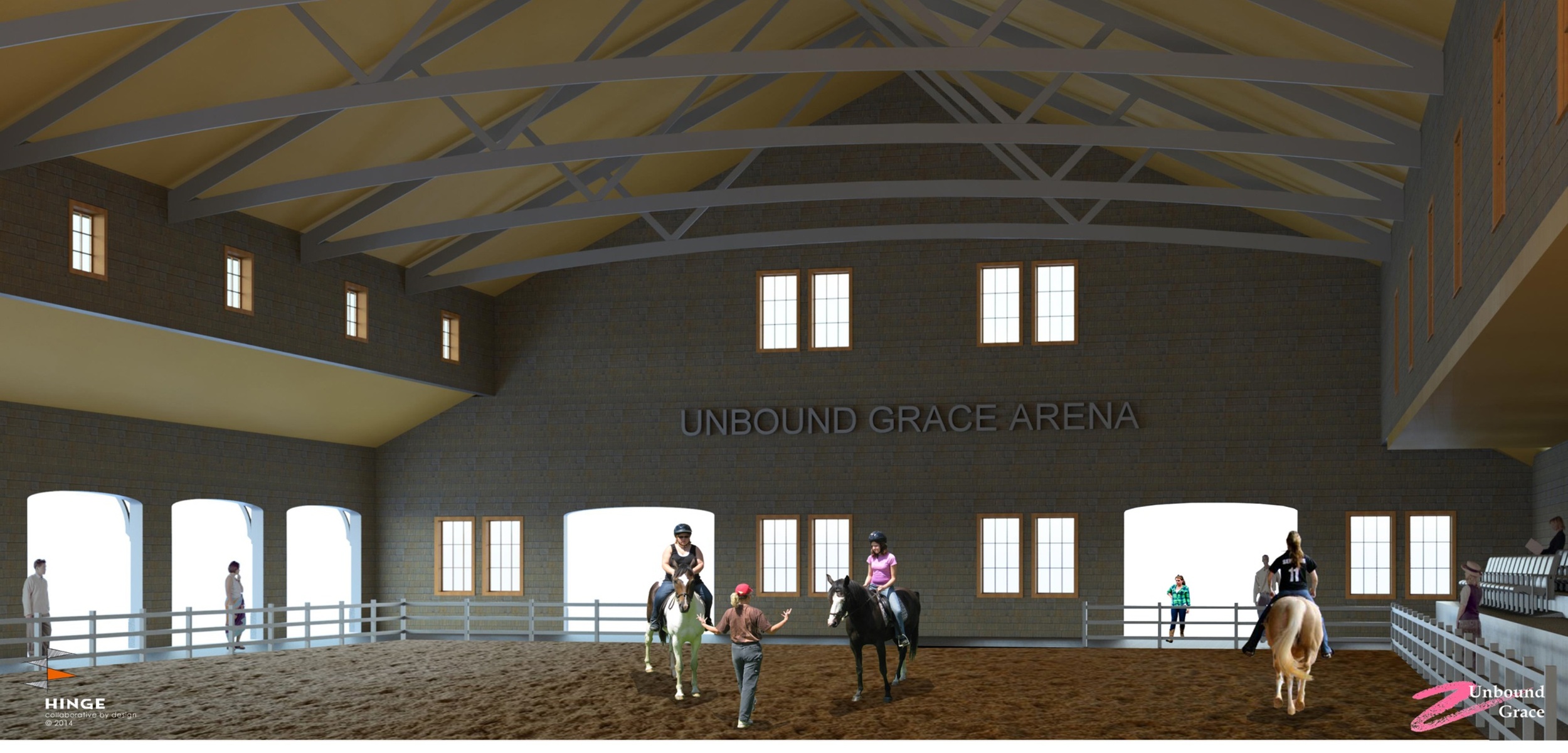


resumes

studio (co-working)
This co-working studio is oriented towards design professionals who seek to collaborate and share resources in order to network with other like-minded designers, while lessening the financial burdens that come with up-to-date technology and typical large-firm amenities.
studio (co-working)
This co-working studio is oriented towards design professionals who seek to collaborate and share resources in order to network with other like-minded designers, while lessening the financial burdens that come with up-to-date technology and typical large-firm amenities.
HINGE Studio will lease spaces to design professionals, including architects, engineers, landscape architects, interior designers, and other collaborators that support our mission. Our Studio will provide members with a dedicated workspace, a conference room, kitchenette, and bathrooms, while promoting collaborative opportunities and networking for members. What makes us unique as a co-working space is that we have specifically geared our layout spaces for design/build professionals.
We are looking to fill 9 full-time workstations with design professional or other entrepreneurs. We will also offer non-dedicated and daily membership fees. If you are interested please send us an email through our contact page below and we will get in touch with you soon!
We are open - please stop in and say hello!

storefront
The Storefront is the place for home and business owners to have access to design and build professionals and resources on an as-needed basis.
storefront
The Storefront is the place for home and business owners to have access to design and build professionals and resources on an as-needed basis.
At HINGE we believe that we are all impacted by the spaces we occupy. Our homes impact how we live, how we feel, and how we relate to the world around us on a daily basis. At HINGE storefront we are here to support you in your process of redefining your home. We provide a variety of services on an as-needed basis, we know the opportunities that open up for people when they have access to affordable design services. (click on the "services" text below for a more detailed description of our services.)
services
hourly fee (15 minute min.)
Reference Desk
Drafting
Architectural Consultation
Engineering Consultation
Contractor Consultation
Interior Design Consultation
Landscape Architecture Consultation
3D computer Modeling
Computer workstation
Code consultation
Planning/Zoning and Permitting Consultation
fixed fee
Brainstorming Session
Design Charrette
Lunch and Learn (professional learning credits)
Gallery Lecture
Workshops

architecture
We understand that for a project to be truly sustainable, it must include a triple bottom line that addresses social, economic and environmental issues within a community.
architecture
We understand that for a project to be truly sustainable, it must include a triple bottom line that addresses social, economic and environmental issues within a community.
A sustainable approach to design and development of projects is at the core of Hinge. We offer full architectural services accessible by way of community-based and humanitarian design. The goal is to develop a design that will perform well socially, economically and environmentally within a community. Our focus is to engage participants as much as possible in all aspects of project envisioning and creation.
* pictures above: LEED Platinum, Coyote Residence, Santa Barbara, CA. - Missa was the project architect with blackbird, photos by Tyson Ellis
Services offered
Visioning, Implementation Planning, Programming, Public Interest Planning, Design Charrette, Building workshops
Schematic Design, Design Development, Construction Documentation, Bidding/Negotiating, Construction Administration
Credentials
Licensed Architects in the State of Vermont
SEED Member: Social Economic and Environmental Design
LEED AP BD+C: Leadership in Environmental Excellence Design; Accredited Professional, Building Design and Construction.
New Page
New Page
New Page
New Page
Lorem ipsum dolor sit amet, consectetur adipiscing elit. Morbi eget sapien sed risus suscipit cursus. Quisque iaculis facilisis lacinia. Mauris euismod pellentesque tellus sit amet mollis. Nulla a scelerisque turpis, in gravida enim. Pellentesque sagittis faucibus elit, nec lobortis augue fringilla sed. Donec aliquam, mi in varius interdum, ante metus facilisis urna, in faucibus erat ex nec lectus. Cras tempus tincidunt purus, eu vehicula ante. Duis cursus vestibulum lorem.
counter code
counter code
<span class="timer" data-from="25" data-to="75"></span>









